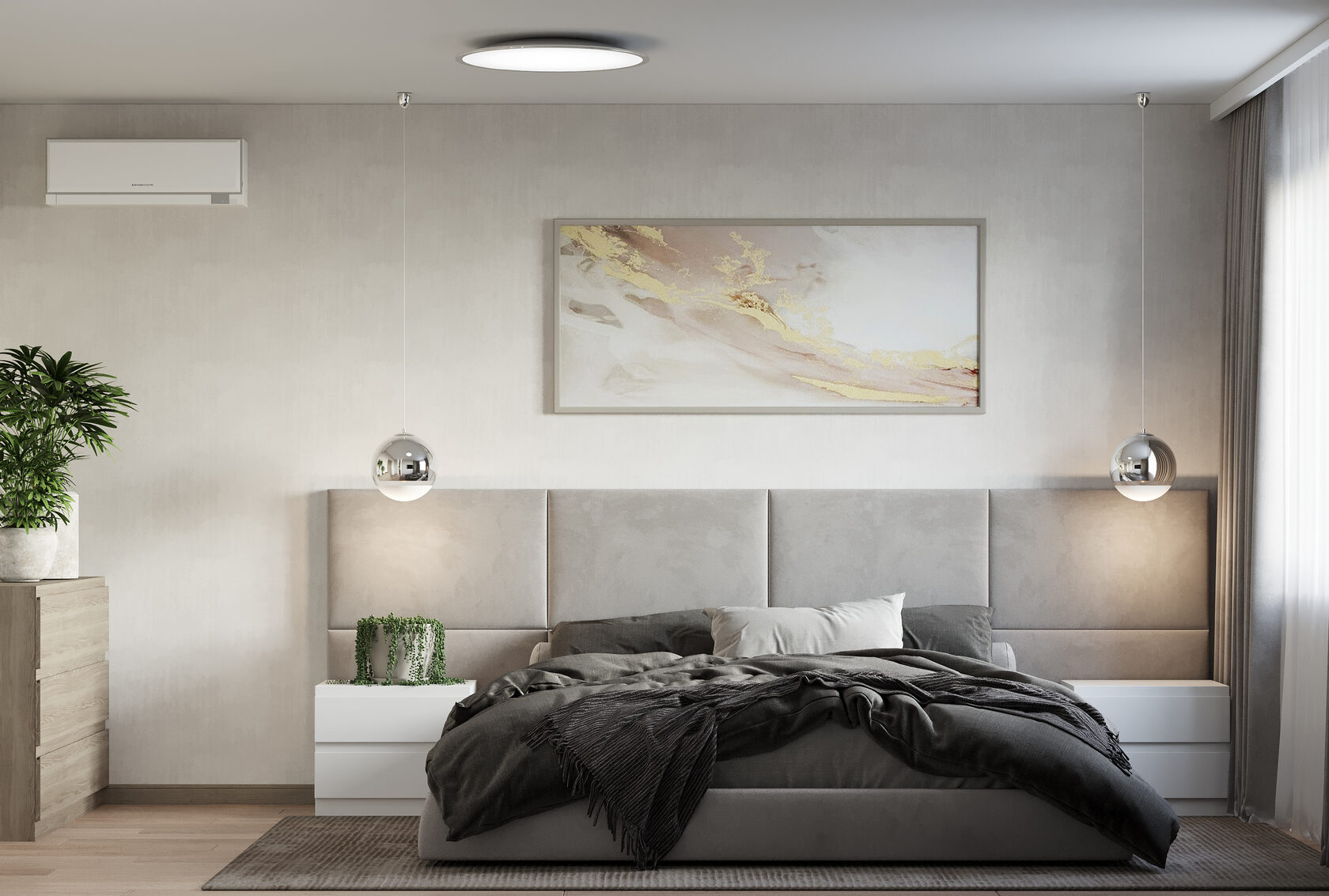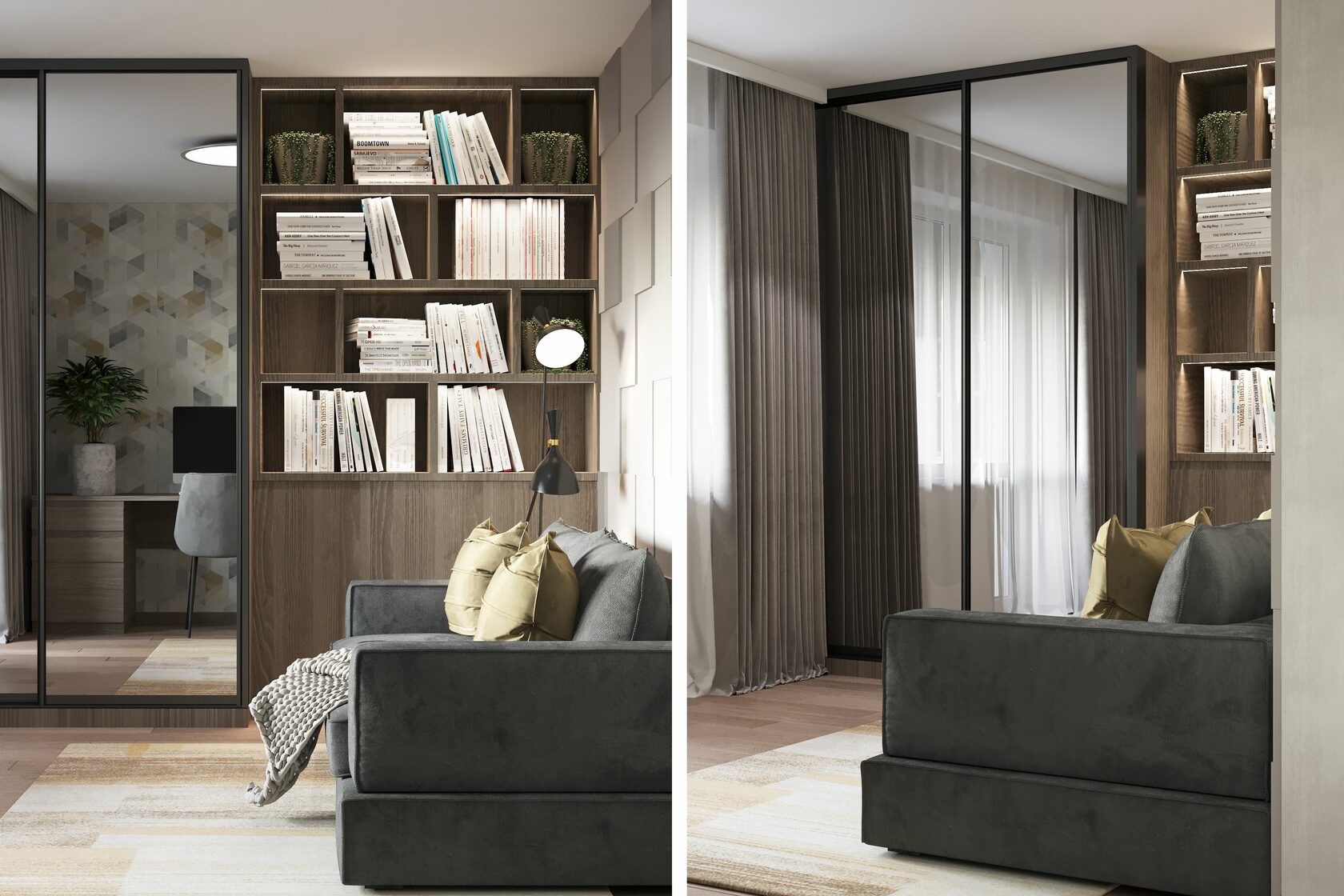It seems that bars have always been a part of urban culture. Bars, pubs, counters in hotels and restaurants - they have firmly entered our lives and it is difficult to imagine a public interior without them. However, this was not always the case. The appearance of the first bars is associated with the conquest of the Wild West. Travelers traveled from settlement to settlement and the owners of the houses in which they asked them about lodging for the night treated them to alcohol.
It is said that the first owners of the bars were the Irish, who brought the tradition of their creation from their homeland. Gradually, the treat became paid, the demand for it grew, and the owners decided to separate their work area from the rest area with a counter. This is how the first bars appeared. The counter became not only a border separating guests from the owners and their employees, glass glasses, a cash register and, of course, weapons were stored under it. Its necessity was clear to anyone who encountered the wild mores of the Wild West.
The bar counter has become wider over time so that those who come can comfortably eat behind it. Ashtrays appeared on it - smoking and alcohol over time became interconnected in the perception of bars. And the bars themselves were called "saloons".
If at the time of its inception bars were associated with the culture of drinking alcoholic beverages, now the word "bar" is present in the names of spaces not associated with alcohol, and sometimes even vice versa, in those whose activities are based on a healthy lifestyle - a salad bar, a phytobar, a milk bar, a vegabar, and, quite surprisingly, a non-alcoholic bar.
However, the most interesting bars in the world are associated not so much with the assortment and direction, but with the location. For example, the bar "Faraday", which was opened by the Ukrainian research station Vernadsky on one of the Antarctic islands. Or the underwater bar "Red Starfish" in the Israeli city of Eilat. The tallest outdoor bar is located on the 63rd floor in Bangkok. It is predictably called "Heavenly Bar". We would love to visit Baobab Tree & Wine Cellar, which is located inside a giant baobab tree in South Africa, or an ice bar in Stockholm, where everything is created from the ice of a local river. The bar is only open from December to April.
Bars are not only in public places. More and more of our customers are asking to create bar counters or bar areas in the lounge areas of apartments or houses. The bar culture has entered our life so deeply. Let's see how we organized the bar in our new project.
Do you need a bar in the interior of your apartment or house, or have you bought a bar and you need to create its interior? Call us - we will show you finished interiors of apartments, 3D design of apartments, examples of design of apartments or public spaces, we will advise on prices for the interiors of apartments, houses, bars or other public areas. Prices for the development of design projects are different for design studios, we will tell you what is included in the list of works implemented by the designers of the Belik studio.

It is logical that the owners of the apartment wanted to create a bar in their interior. They are still very young people, 31 and 26 years old. The husband is fond of playing the guitar. And the wife sings. So, their parties will still be accompanied by live music and singing.

We abandoned the usual bar counter, from which, in fact, any bar, like any theater, begins - with a hanger. Abandoned in favor of a capacious storage for glasses, which also has a built-in refrigerator with a special temperature regime necessary for the proper maintenance of wine.

We integrated the workplace into the living room space and illuminated it with Nowodvorski brand ceiling lights.

The inscription "BAR" is not only a decoration, but also a functional lamp that glows invitingly at night, inviting you to relax. Everything is like in real bars!

Porcelain tile, skillfully imitating black marble, covers the backsplash of the kitchen. To emphasize its rich texture, we installed hidden lighting under the top drawers of the kitchen furniture.
For the backsplash, we chose porcelain stoneware from the Turkish factory Megagres-2 from the Galaxy collection.

You have already noticed that the entire palette of this interior is based on the play of light and dark, warm and cold. This is especially evident in the interior of the kitchen, whose palette is a combination of cold gray and warm beige tones.
Even the equipment and accessories we chose taking into account the general palette of the apartment.

We illuminated the working area of the kitchen and the dining room with overhead spotlights from the Czech brand Kanlux with a high level of moisture and dust resistance - IP44.

No matter how many residents or guests are in the apartment, for each of them there is a corner for work.
We have located the working area on the first of the balconies. True, it can easily turn from a work area into a recreation area - you just have to slam the laptop cover and go to the nearest bar for a glass of wine. Fortunately, it is located almost behind the wall.

A mirror on the floor maximizes the space of the entrance group. To make it even more functional, we placed a shelf on it, wide enough to put a bag or a hat on it.
The owners of the apartment wanted the apartment to have as many storage systems as possible. We did our best, making unexpected decisions in an hour - as, for example, in this case, with a hanging pedestal, under which there is a pouffe. It easily slides out if the person who enters needs to sit down to take off their shoes. So we use every centimeter of the area of the apartment as efficiently as possible.

Wooden slats, located on the ceiling with a certain step from each other, create an interesting decorative effect of enfilades stretching into the future. So we softened the impression of an extended corridor.
For the entrance group, we chose Spanish porcelain stoneware from the Pamesa Cr factory. Manaos.

The owners of the apartment wanted to get all the necessary functional areas, as isolated as possible from each other. To this end, we took a separate room of 2 square meters for the laundry room.
There was enough space to accommodate a washing machine and cabinets for storing laundry, cleaning, clean linen and laundry in need.

On the walls we placed Polish porcelain tiles from the Tubadzin factory, the Gemma collection, the Horizon Ivory series.
Decorative panel above the bathroom of the same collection of the Hex series.
The floor of the bathroom is covered with tiles from the Polish factory Tubadzin from the Gresowa collection.

In addition to the overhead lights on the ceiling, we created several local types of illumination that are comfortable for the eyes at night, under the shelf where the washbasin is located, around the mirror.

In the center of the bedroom of the owners of the apartment, we placed an overhead lamp of the German brand Maytoni.

As a floor covering in the bedroom, we offered the Polish Grassini Grande parquet board from the Barlinek factory.
On both sides of the bed, we placed metal hanging balls from the Nowodvorski factory.

Opposite the bed is a TV for slow weekends when breakfast can be shared in the bedroom.
The dressing table has become a familiar element of matrimonial bedrooms. This interior was no exception, in which we placed, in addition to it, also a mirror by installing LED strips in it.

A soft border, upholstered in fabric, replaces the usual headboard and creates an interesting compositional effect.

The toilet is located on an area of 1.3 square meters. Thanks to the hidden installation, we were able to organize small drawers above the wall-hung toilet.
Under the drawers, we have created a niche, the hidden lighting of which will illuminate the room at night and turn on automatically thanks to a motion sensor.

Now the guest room is mainly intended for the parents of the owners, who come to them once every two to three months for a few days. As young people think about their future and plan to have children, over time it will turn into a nursery.
We designed the interior in such a way that it already had a division into functional areas - recreation, work, storage. The owners of the apartment, if desired, can limit themselves to buying children's furniture and additional decor.

The seating area of the guest room is equipped with an Eleganza floor lamp by Anzazo. It is convenient with its leg with the ability to change the angle of the ceiling.
Guests need storage space. And children especially need a lot of them. For those and others, we have created a built-in closed wardrobe with open shelves for books.

The young couple plans to change the format of work in the future and switch to remote work. Knowing this, we created several work areas throughout the house. One of them is located on a 4.1 square meter balcony, accessed from the master bedroom.
We equipped the balcony with a small sofa with a side table, and on the opposite side we organized a storage system for documents and books.

“Lots of clothes and shoes” was the verdict of our customers when we asked them about the need for a dressing room. So there was a dressing room with convenient drawers and bars for clothes.

The layout of this apartment can hardly be called traditional. In its center is not the usual living room, but the bathrooms. On the one hand, this is unusual. On the other hand, it makes it easier for guests to navigate in the apartment, and allows both owners and friends who stayed with them or parents who came to visit to quickly and easily find bathrooms.
Why should you choose us?
Sign up for a FREE consultation at a convenient time for you and in a convenient way
