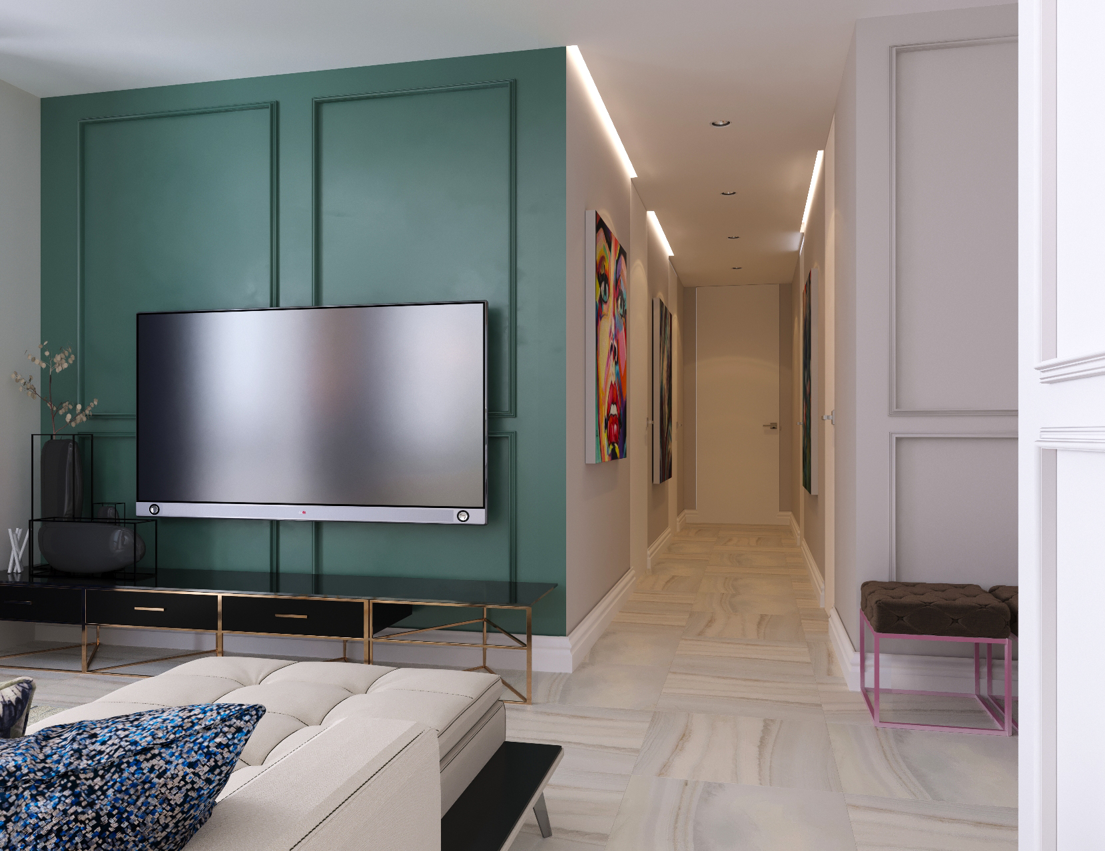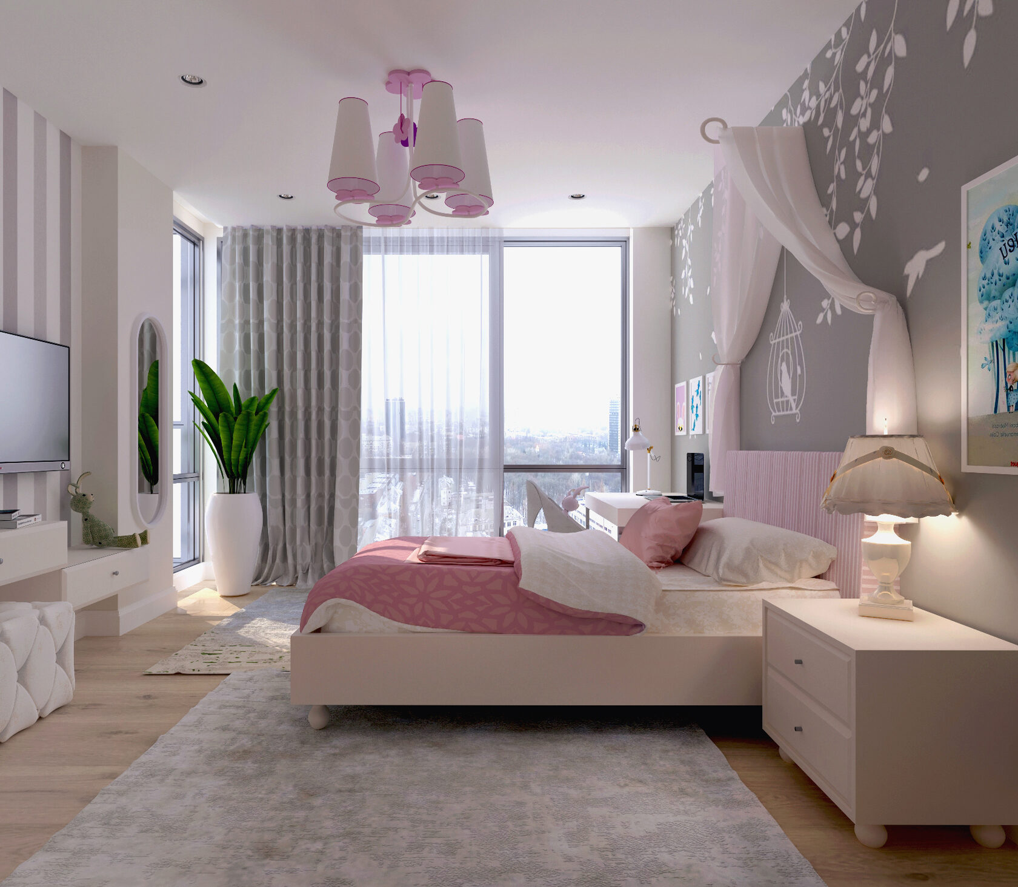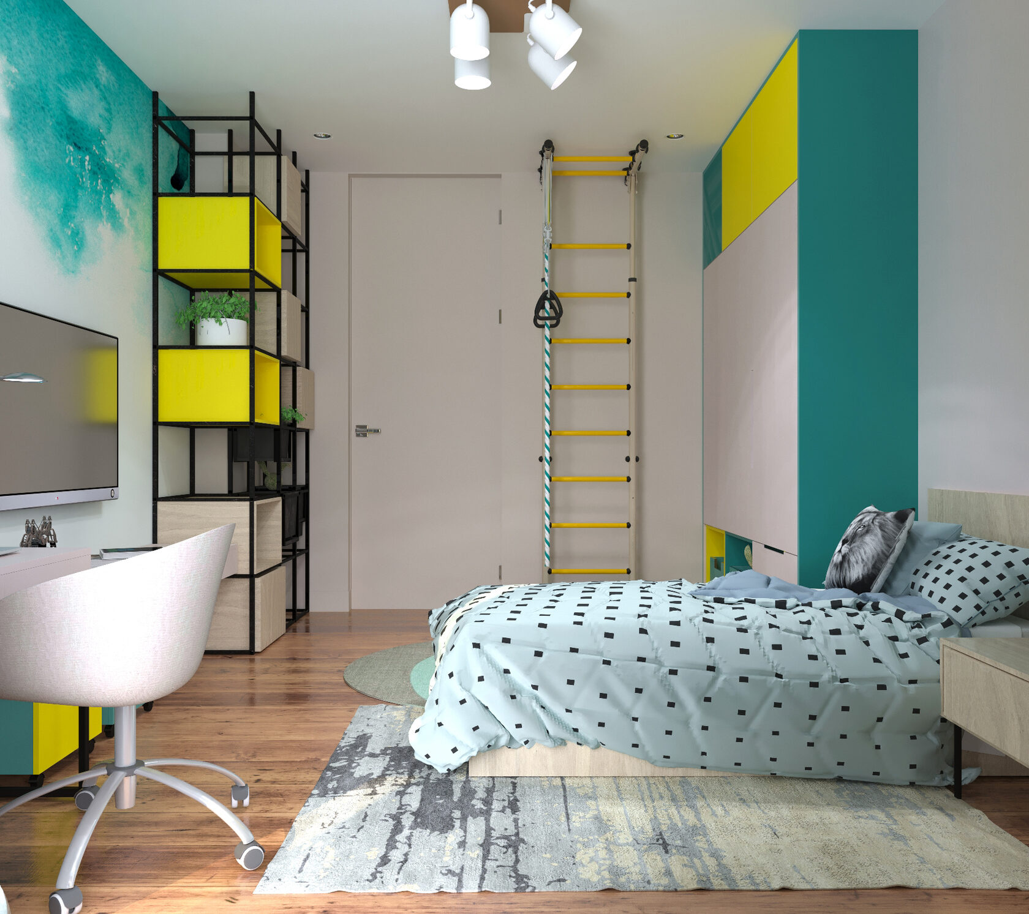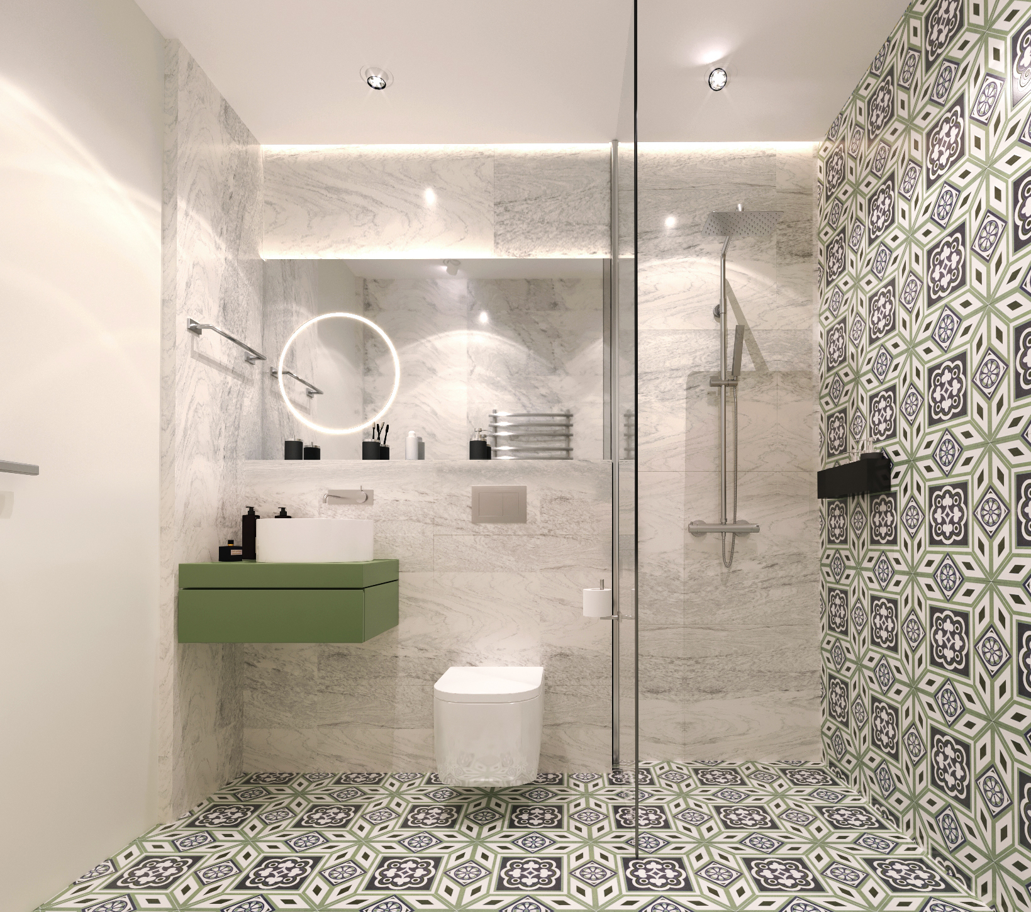For 44 years, Morocco was a French protectorate, that is, a territory that is under the military protection of another state. We will not dwell on the political, social and emotional consequences of this event. We are more interested in how the sophisticated French craving for aesthetics influenced the formation of the national style, and that, in turn, on European design and decorative art. The Moroccan national style has incorporated elements of the Mediterranean, Arabic and African. It is dominated by rich colors of turquoise, blue, deep red, and purple.
The Moroccan style is chosen by designers because, thanks to the different cultures that influenced its formation, interior items, furniture and lighting of various styles and trends look harmonious in it - French Empire, Art Deco or Modernism.
Recently, more and more often we hear from our customers the desire to use natural wooden furniture. There is a lot of it in Moroccan interiors. Modern designers especially love musharabi - carved window bars that diversify the spaces of bathrooms and bedrooms. With the recognition of Morocco as an independent state, a stream of tourists poured into it, and as a result, the whole world discovered the national style of the country. And although Morocco has ceased to be a state dependent on France, the connection between the countries continues to exist on an emotional level. Therefore, our creative customers from the residential complex "French Quarter 2" were not surprised when the designers of the Belik studio offered them an accent Moroccan style as a companion to light French. We called them creative not because their profession is connected with the creative industry, but because they were ready for unexpected color experiments. They wanted dominant color combinations and an enchanting play of shades.

The theater begins with a hanger, and the apartment - with the entrance group. In this case, its role is played by the combined space of the entrance itself, the kitchen, the dining room and the lounge area. We decided to immediately declare the high level of the interior and chose Roberto Cavalli porcelain stoneware. The Italian fashion designer is known for his love of bright prints and provocative ornaments in clothes. However, his interior work is often more serene in color and still continues the luxury haute couture tradition.

Moroccan style is recognizable by its lush colors. The dominant element of the open space of the kitchen, dining and lounge area is a wall of defiant grassy green color. Thanks to the chairs upholstered in the same rich shade, the interior becomes more balanced and harmonious.

Built-in light strips perform two functions - they create the direction of movement and illuminate the picturesque canvases hung on the walls of the corridor. Our designers, in addition to their professional skills in working with apartment layouts, selecting materials and furniture, have recently become experts in contemporary art.

On Roberto Cavalli porcelain stoneware, the Agata Azzurro Lapp collection of kilim of flowers, as if burnt out in the bright Moroccan sun, looks especially impressive.

White matte and glossy facades became a neutral background that emphasized the riot of greenery of the backsplash wall panel. Each of the interior elements is unique and emphasizes the creative preferences of its owners.

The lamp above the dining group is made in mid-century modern - the style that dominated Europe when it discovered Morocco and its possibilities to enrich world design.

Did you know that purple is one of the most difficult colors? Now you know! Firstly, it was born from a combination of emotional red and cold blue. Secondly, it closes the color spectrum. Designers are careful with it. However, it is impossible to create a Moroccan interior without his participation. Considering that its manifestation is most appropriate in the bedroom of the owners of the apartment, we used the brightest shade of purple for this space.

To diversify the lighting scenario of the bedroom, we placed a Simple floor lamp and a KVKZ ceiling hanger on opposite sides of the bed. The floor lamp illuminates the painting, written in the style of the French impressionists of the beginning of the last century. The canvas is slightly carelessly leaned against the wall - French chic lies in the natural violation of the rules and in the fact that there is a feeling of light unfinishedness, incompleteness of the interior.

The floor was decorated with a massive board, laid by the classical method - an English Christmas tree. It creates a play of the natural pattern of natural wood.

Opposite the bed, we placed a dressing table with roomy nightstands and a comfortable easy chair.

The floor of the owner of this room is read immediately. Because of the muted pink color, which is often romantically called "rose ash". Or because of the wall art with animalistic and floral motifs. Or maybe from the KVKZ ceiling suspension, which looks like an art object.

We have added French aesthetics to this room as well – classic French accordion doors, reminiscent of the shutters of 19th century Parisian mansions, hide the wardrobe of a little fashionista.

For the boy's room, we chose a Barlinek parquet from the Lager Piccolo collection. Laid across the room, it expands the space and adds organicity to a bright interior.

We divided the nursery into several functional areas: recreation, classes, storage and a sports corner. Despite the different orientation, they are all made in a single color solution. Cool turquoise and bright yellow speak of the cheerful nature of the child.

"Hurry slowly!" - this is called for by a funny snail, located on the carpet by the bed.

Recessed ceiling lights, wall sconces and a central suspension TK-lighting Spectra light are responsible for a varied lighting scenario.

Floral motifs remind us of the paintings of the French Impressionists. We paid tribute to the cultural heritage of this country by decorating the walls of the entrance group with hand-painted wall paintings. The design of an apartment project is always aimed at emphasizing the status of the owners and their priorities.

The wish of the customer was to allocate space in the common space of the apartment for two full-fledged bathrooms. One - for two children and a husband, and only she will be the mistress of the other. This interior has turned into a real ode to a hedonist who understands the importance and beauty of every minute of his life. We proposed tiles for the bathroom that resemble traditional Moorish tiles with a classic geometric pattern for the country. Above the bathroom, we created an arcade, a blind arch that imitates interior openings in Morocco.

You don't often see a hexagon in flooring, do you? But without it, it is impossible to recreate an authentic Moroccan interior. And by the way, hexagons or honeycombs have been popular in design for the last three seasons. The floor in the bathroom is decorated with Sevres Azul porcelain stoneware from the Spanish manufacturer Realonda.

To emphasize the traditional motifs, we placed two Ideal Lux ceiling pendants on either side of the elongated wall mirror. Such a composition is needed to make the ceilings visually higher. All solutions of Belik studio designers are harmonious in terms of aesthetics, and they are thought out and carry functional significance.

The combination of a laundry room and a dressing room is needed to save the time of the apartment owners. Agree that now the hostess will spend less time and effort on sorting clothes.
Wardrobe systems offered by our designers are equipped with hidden lighting. This allows you to point, and therefore accurately illuminate the shelves, not make a mistake with the color of the clothes and avoid the central light, which, as a rule, does not reach the lower shelves. Design project of an apartment of 100 sq.m., design project of an apartment of 80 sq.m. and a design project for a dressing room with an area of 3 sq.m. require equally optimal solutions.

When designing dressing rooms, we offer the most rational solution - to make storage systems under the ceiling. This leaves enough space for clothes, shoes, suitcases and boxes with seasonal clothes.

Chabot is a fairly common French and Italian surname. It is also the center of winemaking in Ukraine, founded by the Swiss Louis-Vincent Tardan in the first half of the 19th century, where Alexander Sergeevich Pushkin paid visits. And the name of the collection of the Spanish factory Monopole Ceramica, whose tiles from the Shabo Jaspe collection decorate the floor and wall of the second bathroom.

A single decorative solution that connects two surfaces perpendicular to each other creates an interesting optical illusion. It destroys the boundary between the floor and the wall, making the room bigger.

No two projects are the same, because no two customers are the same. Each new interior is developed according to an individual work plan. It took 4 years to create a design project for a Moroccan-style apartment, as the owners often took time out for long-term deliberations. In this interior design project, it took a lot of time to prepare planning solutions, as the customers wanted to make the best use of every square meter of the apartment. We not only created the design of this project, we carry out architectural supervision over the process of its creation. Follow our news - we will share with you photos of an interior project with a light French flair from the very heart of Kyiv. And although this national style has invariably excited the hearts of lovers of beauty for more than half a century, there have been changes in the plans of our customers - they are waiting for the birth of their third child, and they decided to rent this apartment. The tenant appeared immediately, even at the stage of repair work. No matter how relevant the question “how much does the design project of an apartment cost”, the most important is the demand for the interior itself among customers.
Why should you choose us?
Sign up for a FREE consultation at a convenient time for you and in a convenient way
