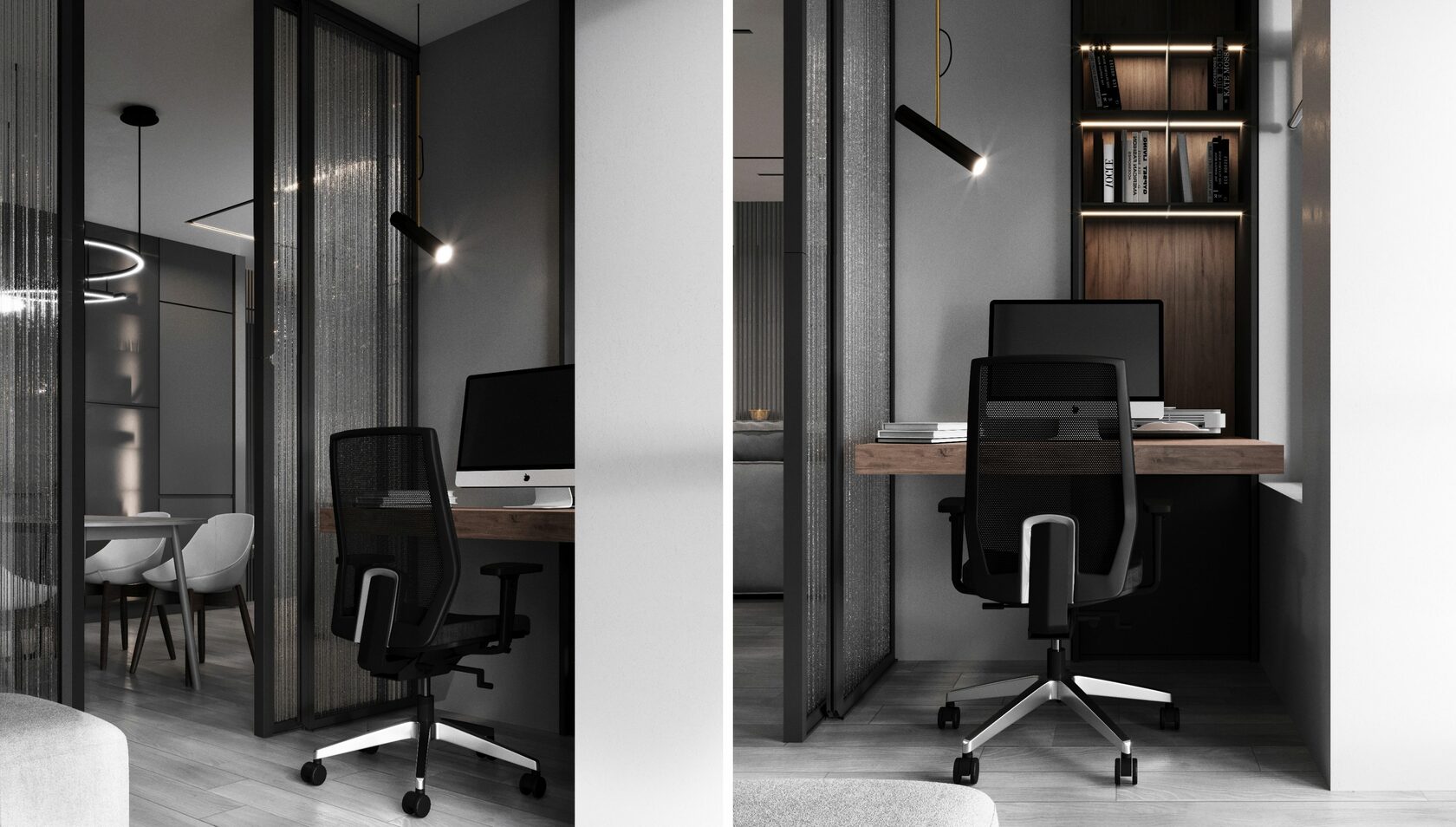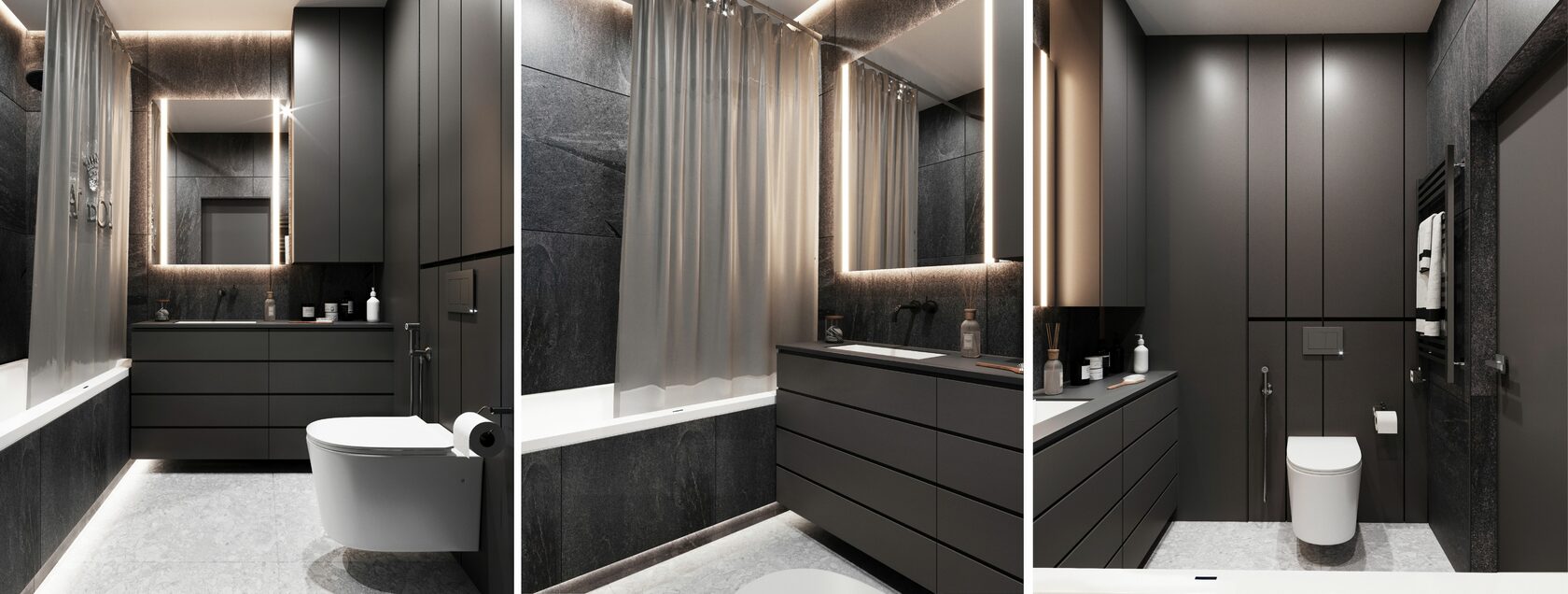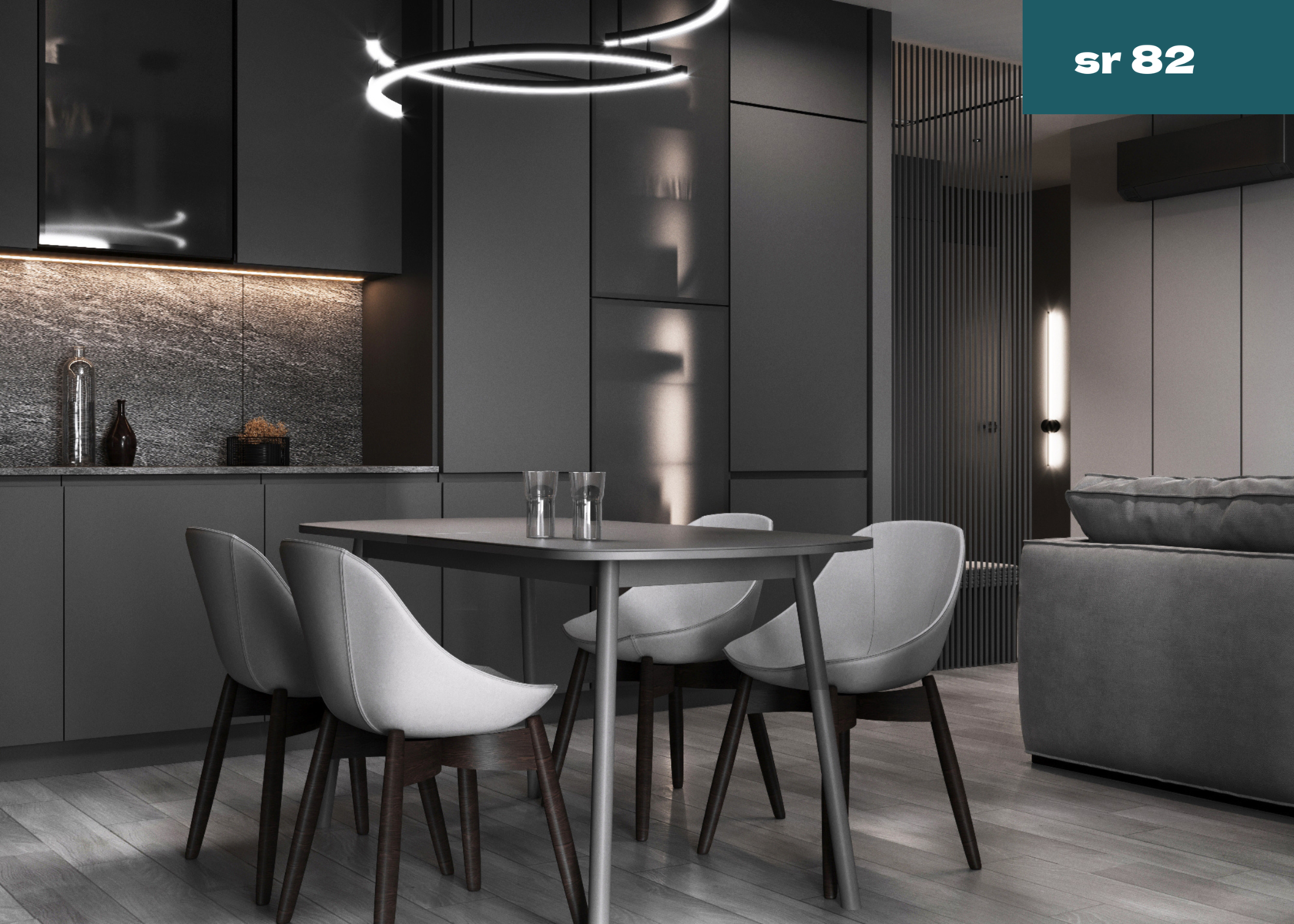The grandfather of designer Lucas Peet was a jeweler. And his name was Rudy. How do we know this, not being familiar with either the first or the second?
Lucas is a native of Canada. Realizing that he wanted to become a designer, he left the country for a while and went to study at the most legendary place for all designers - the Dutch Academy Eindhoven. The act is quite unusual for the inhabitants of the New World - they do not often leave Canada or America to study in Europe.
After returning, Lucas founded a design studio of his own name and began to successfully design furniture and lighting fixtures. He named one of them Rudi after his grandfather, a jeweler. The single pendant reminded him of one of the decorations he made. The lamp is part of the collection of the American company Roll & Hill, which is known for its objects in the style of American Art Nouveau of the mid-20th century.
Now the forms, materials and concepts created by the designers of this style are especially relevant. He, as well as Lucas Peet's lamp, is loved by the designers of the Belik studio. We used it in the interior of an apartment located in the Respublika residential complex.
Are you interested in interior design and the price of apartment renovation? Call Belik studio. We will answer your questions and tell you what is included in the services of an interior designer of apartments and show examples of design projects for apartments and houses.

Three half-arcs of a modern LED lamp hung above the dining room. Their flowing forms soften the interior, which is dominated by a lot of straight geometry.
We diversified the kitchen facades, using, in addition to impenetrable doors, translucent tinted glass. Illuminated from the inside, they are also a decorative element of the kitchen.
A transparent partition with a mobile door separates the dining room from the loggia - this is how we saved the volume of the entire space and organized privacy for the owner of the apartment in his office, which is located on the already former loggia.

The apartment will become a "high, comfortable place" - this is how our customers described its character. This is a family of three - a married couple of 37 and 35 years old and their two-year-old son.
They are not fond of receiving guests at home, so all rooms are reserved only for them. For the lounge area, we offered a three-seater sofa without a folding function. It will be convenient to spend time watching movies.
The center of the common space was the studio, which includes a kitchen, dining room and recreation area. Its floor is covered with Polish Cerrad porcelain stoneware from the Laroya collection, which reproduces the pattern of natural wood.

Hidden under the top shelves, LED cords illuminate the backsplash, lined with Italian X-Rock collection Imola porcelain stoneware.

On the loggia, we organized a comfortable workplace, which is separated from the rest of the space by soundproof glass doors.
The desktop is illuminated by brutal, deliberately rough Anzazo factory Floodlight pendants and hidden LED cords hidden under the bookcase shelves. In addition, the loggia is illuminated by spotlights with a high IP coefficient, indicating the degree of moisture and dust protection.

The apartment is dominated by dark tones. When the choice is made in their favor, it is especially important to avoid a gloomy atmosphere. And here the right lighting comes to the aid of designers. For the hall, we chose the modern Lines Black lamp, created by the Anzazo factory.
Light beams that create a geometric pattern on the ceiling are created by Pride. For the busbars, we have selected Sun fixtures.

Dark-painted gypsum panels with a corrugated texture were turned into an art object with the help of lighting - it was created by LED cords installed in niches and two Rudi pendants located on either side of the bed.
The light scenario was diversified by the built-in double lamps Caro from Azsardo and the built-in magnetic rails Pride.
To the right of the bed, we placed a spacious wardrobe measuring 1900 by 600 millimeters.

The word "taupe" in French means "mole", the so-called gray-brown color with a clear shade of chocolate. The color is complex and interesting - under different lighting, lilac notes also appear in it.
Design studio Belik suggested this color for the hall and bedroom space, creating a dramatic atmosphere. It was her that our customers called "high".

In general, the whole style of the apartment is a reference to noir films. "Noir" is also a French word that means "black".
This was the name of dramas in the middle of the last century with a tense plot and dramatic aesthetics.

For the bathroom floor, we offered the At.Urbex Spanish porcelain stoneware Pamesa in natural pearl color.
The walls are covered with porcelain tiles from the Chinese factory Palmera Ceramica of the Tibet collection of deep brown color.

For the main color of the boy's room, we chose a sandy shade of yellow, which will bring more light to an elongated room with one window.
The bed is illuminated by a TK Lighting wall lamp, shaped like a full moon.
The central lamp has turned into an impressive decoration of the entire interior. This is the Line model of the Technical collection of the German company Maytoni.

We placed the boy's workplace under the window, organizing a storage system for books to the right of the table. The shelves are lit by LED cords hidden under the shelves.
Our designers made a world map that adorns one of the walls as an eye-catching element. In the evening, illuminated, it looks especially impressive.
The workplace is illuminated with spotlights of the Eye model by Nowodvorski.

The children's bathroom is solved in the same color palette as his room. For the walls, we offered Spanish porcelain stoneware from the Alaplana factory of the Johnstone collection in white color with a matte surface.
In addition to the cabinet under the washbasin, where baby care products are stored, we have placed built-in cabinets for towels and toiletries in the bathroom. We thought that the mother should have everything at hand so that she would not lose sight of the bathing child for a minute.
We installed LED cords under the mirror, which turned it into a kind of lamp.

Thanks to the L-shape of the apartment, we placed common spaces for everyone right at the entrance, placing the rooms of the couple and their son on opposite sides of each other. This will help them keep their privacy.
Why should you choose us?
Sign up for a FREE consultation at a convenient time for you and in a convenient way
